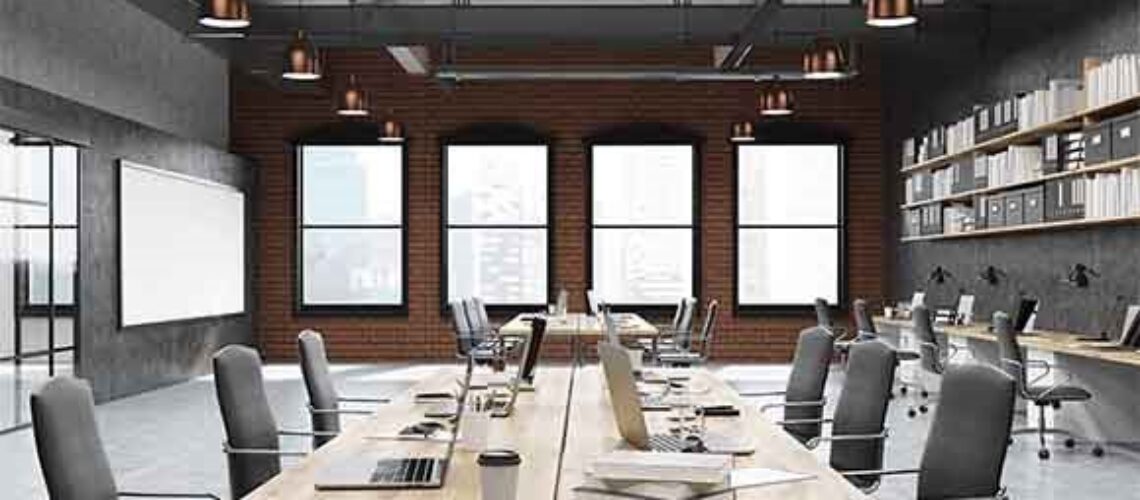Today’s industrial office design workplaces are more visually appealing, functional, and open than ever before.
The Creative Alternative: Office Design with An Industrial-Look
The leading alternative design aesthetic for workplaces today is industrial or garage aesthetic office design.
What is it exactly?
The quintessential workplace with an industrial-look has one or more of the following characteristics:
- Expansive multi-story lounge lobby areas with inviting seating for impromptu meetings. These open areas are contrasted with private meeting areas and offices that feature large clear or translucent glass panels to maintain the open work atmosphere.
- High ceilings, often with a narrow band of clerestory windows, or a saw-tooth roofline with glazed skylights. (Drop ceilings with fluorescent fixtures are a NO!)
- Industrial-age materials, such as clinker brick walls, exposed wooden joists and rafters, and heavy metal doors and fixtures. Typical floor choices include high-gloss finish hardwood floors— ideally refinished original floors or possibly distressed recycled alternatives — as well as polished, natural finish concrete floors.
- Industrial furniture is an especially important part of this design aesthetic. Heavy-duty metal workstations and desks made of welded steel or stainless steel, and then treated with a protective clear coat that keeps the underlying metal and welds visible; topped with over-sized hardwood work surfaces, these industrial furniture pieces lend an authentic factory aesthetic to the office space environment.
- Exposed utilities, such as conduit tubes and duct work for HVAC suspended by cables from the ceiling, visible wall-mounted metal electrical conduits, and exposed plumbing lines mounted to interior walls and ceilings.
- Plasterboard (drywall) wall surfaces are often used to define different works zones; however, dividing walls may not extend all the way up to the ceiling, allowing air to circulate and enhancing the overall open space aesthetic.
- The smooth plasterboard surfaces are typically painted in solid, flat colors like white, gray or black to contrast with highly-textured brick walls or glossy hardwood floors. Graphic decorations are typically kept to a minimum, though they are sometimes punctuated by large super graphics, such as corporate logos.
- Metal staircases are often styled after factory staircases or external fire escapes, typically fashioned out of welded steel plates or open grid metal grates. The stair rails, stair, and balcony guards are typically metal as well, sometimes fashioned out of combinations of welded metal tubes or cable stays.

